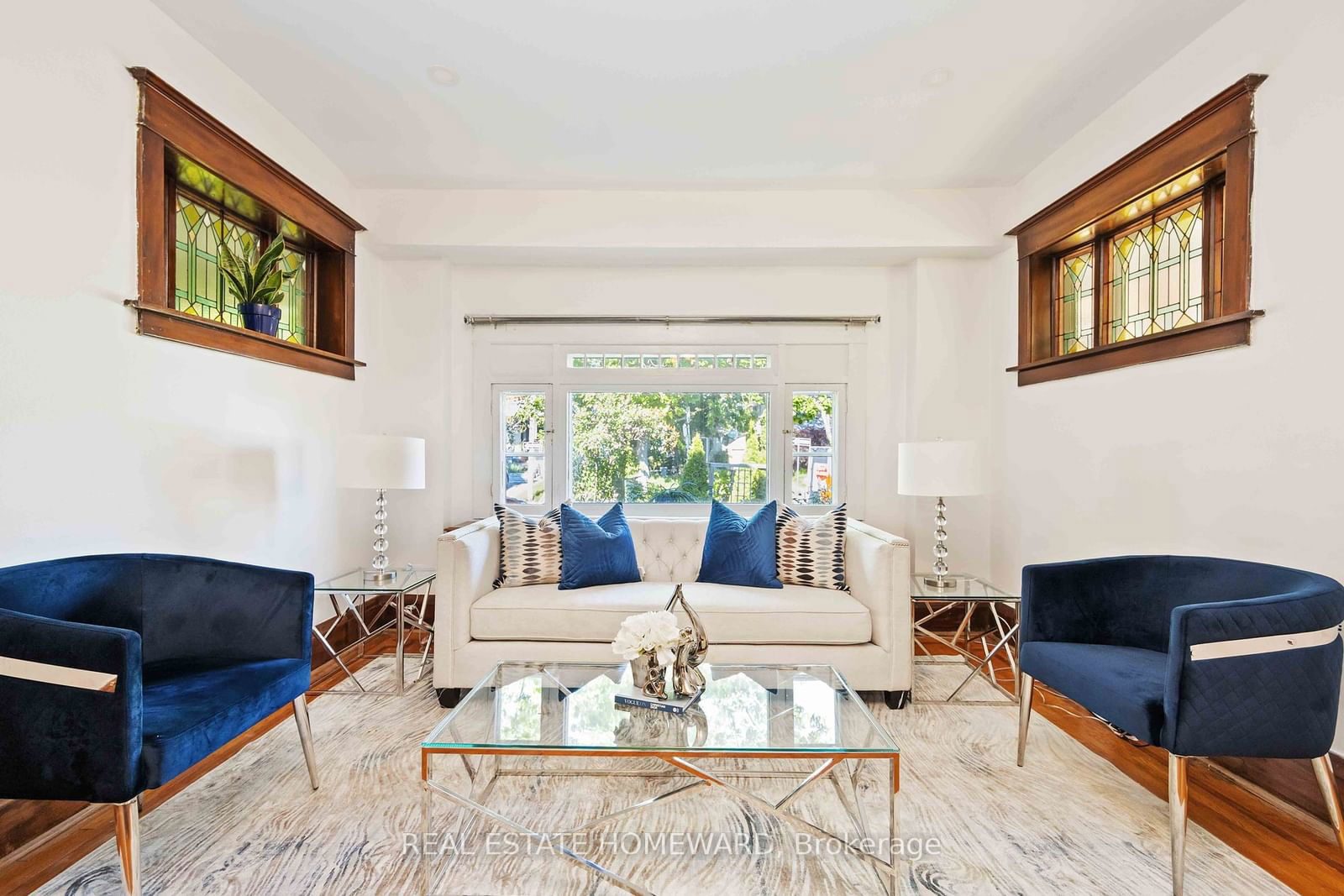$1,299,999
$*,***,***
3+2-Bed
3-Bath
2500-3000 Sq. ft
Listed on 6/18/24
Listed by REAL ESTATE HOMEWARD
Welcome to 20 Linnsmore! With over 2800 square feet of living space, soaring 9-foot ceilings, a separate office, beautiful wood details, a finished basement with a separate entrance, and two fireplaces, 20 Linnsmore is truly impressive. The professionally landscaped front and backyard add to its charm. The solid brick garage can accommodate one small car. The flexibility to use it as a duplex or convert it into a single-family home makes it appealing to both homeowners and investors. It's definitely a gem in a sought-after location steps to the Danforth and Greenwood station!
2 Stoves,2 Fridges,One mini Fridge, Washer and Dryer, Window A/C Unit, Portable A/C Unit, Elf's,Window Coverings,Hot Tub (As is)
To view this property's sale price history please sign in or register
| List Date | List Price | Last Status | Sold Date | Sold Price | Days on Market |
|---|---|---|---|---|---|
| XXX | XXX | XXX | XXX | XXX | XXX |
E8455550
Detached, 3-Storey
2500-3000
8+6
3+2
3
1
Detached
1
51-99
Window Unit
Finished, Sep Entrance
Y
N
Brick
Radiant
Y
$6,230.00 (2023)
127.88x35.81 (Feet) - 35.81 X 127.88 X 30.03 X 108.3
